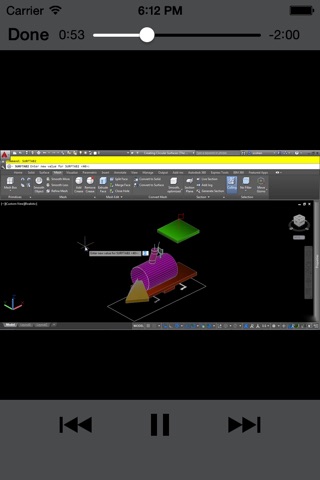
LearnForAutoCADs2016
Excellent Video Training on Learning AutoCAD 3D 2016. These Videos will show you how to use the powerful tools available in this computer aided design software from Autodesk.
These Videos will shows you how to draw precise measured 2D drawings-the basis of design communication the world over. Then he shows how to create and modify geometry layers blocks attributes dimensions and layouts and finally how to start sharing your drawings with others.
Topics include:
Changing workspaces
Converting drawings to new units
Drawing lines circles splines polygons and more
Moving copying rotating and scaling objects
Mirroring lengthening trimming and joining objects
Drawing accurately with coordinates and snapping
Creating gradients
Making dimension objects
Managing object and layer properties
Reusing content
Making external references
Adding annotations
Packaging and publishing CAD data



